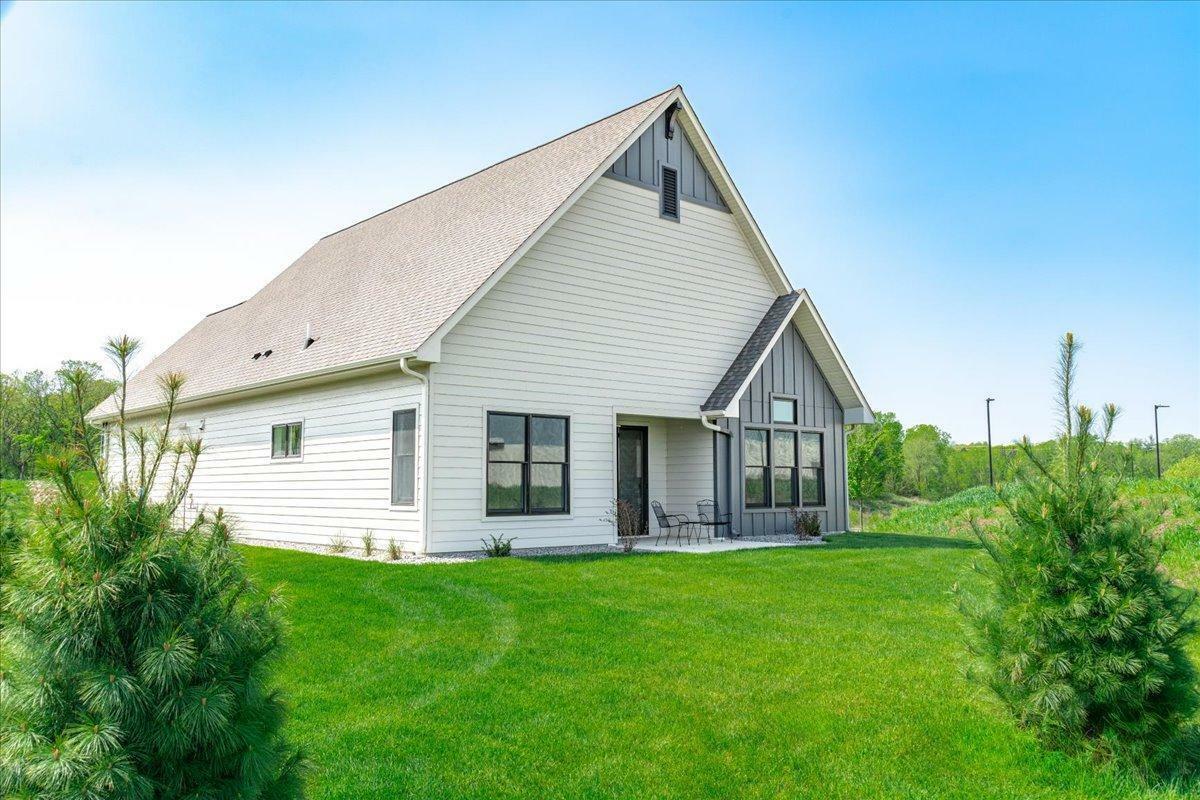


Listing Courtesy of:  NORTHSTAR MLS / Divine Real Estate Group
NORTHSTAR MLS / Divine Real Estate Group
 NORTHSTAR MLS / Divine Real Estate Group
NORTHSTAR MLS / Divine Real Estate Group 2356 Sydney Lane Hudson, WI 54016
Active (180 Days)
$785,400 (USD)
Description
MLS #:
6736207
6736207
Lot Size
6,752 SQFT
6,752 SQFT
Type
Single-Family Home
Single-Family Home
Year Built
2025
2025
Style
One and One Half
One and One Half
School District
Hudson
Hudson
County
St. Croix County
St. Croix County
Listed By
Kelly J Johnson, Divine Real Estate Group
Source
NORTHSTAR MLS
Last checked Dec 7 2025 at 5:39 PM GMT+0000
NORTHSTAR MLS
Last checked Dec 7 2025 at 5:39 PM GMT+0000
Bathroom Details
- Full Bathrooms: 2
- 3/4 Bathroom: 1
Interior Features
- Dishwasher
- Range
- Microwave
- Refrigerator
- Disposal
- Exhaust Fan
- Humidifier
- Electric Water Heater
- Stainless Steel Appliances
Subdivision
- Park Place Village
Lot Information
- Sod Included In Price
- Underground Utilities
- Some Trees
Property Features
- Fireplace: Living Room
- Fireplace: 1
- Fireplace: Gas
Heating and Cooling
- Forced Air
- Radiant Floor
- Humidifier
- Central Air
Pool Information
- None
Homeowners Association Information
- Dues: $195/Monthly
Exterior Features
- Roof: Age 8 Years or Less
- Roof: Pitched
- Roof: Architectural Shingle
Utility Information
- Sewer: City Sewer/Connected
- Fuel: Natural Gas
Parking
- Attached Garage
- Insulated Garage
- Heated Garage
- Garage Door Opener
- Floor Drain
- Concrete
- Finished Garage
Stories
- 1
Living Area
- 2,163 sqft
Location
Disclaimer: The data relating to real estate for sale on this web site comes in part from the Broker Reciprocity SM Program of the Regional Multiple Listing Service of Minnesota, Inc. Real estate listings held by brokerage firms other than Minnesota Metro are marked with the Broker Reciprocity SM logo or the Broker Reciprocity SM thumbnail logo  and detailed information about them includes the name of the listing brokers.Listing broker has attempted to offer accurate data, but buyers are advised to confirm all items.© 2025 Regional Multiple Listing Service of Minnesota, Inc. All rights reserved.
and detailed information about them includes the name of the listing brokers.Listing broker has attempted to offer accurate data, but buyers are advised to confirm all items.© 2025 Regional Multiple Listing Service of Minnesota, Inc. All rights reserved.
 and detailed information about them includes the name of the listing brokers.Listing broker has attempted to offer accurate data, but buyers are advised to confirm all items.© 2025 Regional Multiple Listing Service of Minnesota, Inc. All rights reserved.
and detailed information about them includes the name of the listing brokers.Listing broker has attempted to offer accurate data, but buyers are advised to confirm all items.© 2025 Regional Multiple Listing Service of Minnesota, Inc. All rights reserved.


The kitchen is designed for culinary enthusiasts, featuring stainless steel appliances, a spacious center island, granite countertops, and soft-close cabinetry doors and drawers. Vaulted ceilings and an abundance of natural light create an open and welcoming ambiance. The primary suite serves as a luxurious retreat, furnished with a soaking tub, a walk-in shower, and a generous walk-in closet.
This home is equipped with in-floor heating, and the living room includes a stone surround fireplace, enhancing the cozy atmosphere of this beautiful home. Energy-efficient Andersen windows and James Hardie siding contribute to both the aesthetic appeal and efficiency of this exceptional property.
Take advantage of the unique opportunity to select your finishes and customize your home according to your preferences. Whether you favor a contemporary, streamlined aesthetic or a warm, classic atmosphere, the Harvard Premier floorplan provides an excellent foundation for expressing YOUR style.
Park Place Village, located in Hudson’s Simply Premier Simply Living Community, is renowned for its serene environment and focus on community-oriented living. Explore the advantages of one of Hudson's newest developments, offering the simplicity and sophistication of single-level homes. Seize the chance to build your dream residence in Park Place Village, where your ideal home is ready to be achieved.
** Other floor plans available – stop by for a tour
Model Location
2225 Sharon Lane
Hudson, WI 54016
Model Hours
M-F 10am-5pm
Sat & Sun 11am-3pm